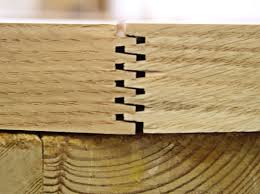Engineered Wood



Engineered wood, also called composite wood, man-made wood, or manufactured board; includes a range of derivative wood products which are manufactured by binding or fixing the strands, particles, fibers, or veneers or boards of wood, together with adhesives, or other methods of fixation to form composite materials. These products are engineered to precise design specifications which are tested to meet national or international standards. Engineered wood products are used in a variety of applications, from home construction to commercial buildings to industrial products. The products can be used for joists and beams that replace steel in many building projects.
Typically, engineered wood products are made from the same hardwoods and softwoods used to manufacture lumber. Sawmill scraps and other wood waste can be used for engineered wood composed of wood particles or fibers, but whole logs are usually used for veneers, such as plywood, MDF or particle board. Some engineered wood products, like oriented strand board (OSB), can use trees from the poplar family, a common but non-structural species.
Alternatively, it is also possible to manufacture similar engineered bamboo from bamboo; and similar engineered cellulosic products from other lignin-containing materials such as rye straw, wheat straw, rice straw, hemp stalks, kenaf stalks, or sugar cane residue, in which case they contain no actual wood but rather vegetable fibers.
Flat pack furniture is typically made out of man-made wood due to its low manufacturing costs and its low weight, making it easy to transport.
Types of Engineered Wood Products
1. Plywood

wood structural panel, is sometimes called the original engineered wood product. Plywood is manufactured from sheets of cross-laminated veneer and bonded under heat and pressure with durable, moisture-resistant adhesives. By alternating the grain direction of the veneers from layer to layer, or “cross-orienting”, panel strength and stiffness in both directions are maximized. Other structural wood panels include oriented strand board and structural composite panels.
2. Oriented Standard Board (OSB)

is a wood structural panel manufactured from rectangular-shaped strands of wood that are oriented lengthwise and then arranged in layers, laid up into mats, and bonded together with moisture-resistant, heat-cured adhesives. The individual layers are cross-oriented to provide strength and stiffness to the panel. Produced in huge, continuous mats, OSB is a solid panel product of consistent quality with no laps, gaps or voids.
3. Laminated Veneer Lumber (LVL)

is produced by bonding thin wood veneers together in a large billet. The grain of all veneers in the LVL billet is parallel to the long direction. The resulting product features enhanced mechanical properties and dimensional stability that offer a broader range in product width, depth and length than conventional lumber. LVL is a member of the structural composite lumber (SCL) family of engineered wood products that are commonly used in the same structural applications as conventional sawn lumber and timber, including rafters, headers, beams, joists, rim boards, studs and columns.
4. Finger-jointed Lumber

is made up of short pieces of wood combined to form longer lengths and is used in doorjambs, mouldings and studs. It is also produced in long lengths and wide dimensions for floors.
Engineered Wood Advantages
Engineered wood products are used in a variety of ways, often in applications similar to solid wood products. Engineered wood products may be preferred over solid wood in some applications due to certain comparative advantages:
- Because engineered wood is man-made, it can be designed to meet application-specific performance requirements.
- Engineered wood products are versatile and available in a wide variety of thicknesses, sizes, grades, and exposure durability classifications, making the products ideal for use in unlimited construction, industrial and home project application.
- Engineered wood products are designed and manufactured to maximize the natural strength and stiffness characteristics of wood. The products are very stable and some offer greater structural strength than typical wood building materials. Eight-storey Stadthaus, an apartment complex in London, England, was made with cross-laminated timber panels and is the tallest habitable timber building in the world.
- Glued laminated timber (glulam) has greater strength and stiffness than comparable dimensional lumber and, pound for pound, is stronger than steel. Glulam products are also a better environmental choice than steel because they have less embodied energy.
- Some engineered wood products offer more design options without sacrificing structural requirements.
- Engineered wood panels are easy to work with using ordinary tools and basic skills. They can be cut, drilled, routed, jointed, glued, and fastened. Plywood can be bent to form curved surfaces without loss of strength. And large panel size speeds construction by reducing the number of pieces to be handled and installed.
- Engineered wood products provide the natural warmth and beauty of wood. Many products are available in a variety of surface textures and treatments for nearly every aesthetic taste, from rustic to elegant. The products can be easily and beautifully finished with paints, stains, and varnishes.
- Engineered wood products make more efficient use of wood. They can be made from small pieces of wood, wood that has defects or underutilized species.
- Wooden trusses are competitive in many roof and floor applications, and their high strength-to-weight ratios permit long spans offering flexibility in floor layouts.
- Sustainable design advocates recommend using engineered wood, which can be produced from relatively small trees, rather than large pieces of solid dimensional lumber, which requires cutting a large tree.
Source: http://en.wikipedia.org/wiki/Engineered_wood

































































































